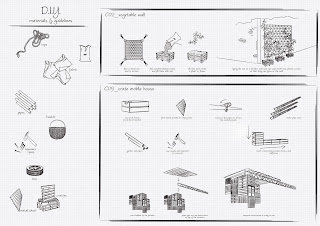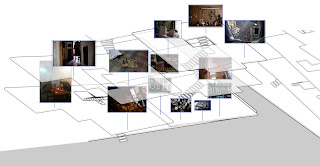Tuesday 1 November 2011
Wednesday 20 July 2011
Monday 11 July 2011
Friday 1 July 2011
Wednesday 1 June 2011
timeline and stages of intervention
In our attempt to show this we created this diagram which is actually an evolution of our previous manual. In this diagram we want to show the timeline of our intervention taking into consideration incoming population percentages, time people tend to spend in the region, salary, education levels and employment. Currently it goes up to 18 months and describes three basic stages of our intervention.
Stage 02: 4-9 months
Stage 03: 9 -18 months
layering information
Friday 18 March 2011
re_constructing experiment

attempts with surfaces, volumes and frames

manual guide for current and newcoming population
Friday 4 March 2011
Wednesday 16 February 2011
Fictional space
Spatial analysis_Fener-Tarlabasi

Network of uses_initial propositions

Studying the typologies

We selected some usual typologies that can be found in both areas and made an analysis of them in order to understand the way they are constructed and also the differences between the houses that at a first glance really look alike. Also we catecorized the different volumes of the bay windows as we noticed there is a great variety of those elements which initialy seems to be quite repetitive and similar.
We have noticed the importance of both physical and conceptual connection between the windows and the urban space. This is either by material (rope, basket) as mentioned above, or by people’s communication. So we made a quick diagram indicating the connections between our free space and the surrounding windows as an additional urban layer.

"Glossary"
Through our documentations and initial propositions we are dealing with finding ways to boost this informal urbanism while upgrading their standards of living. We want to use this patchwork identity in our design proposal defining specific uses in new public or private spaces located as a network that derive from the derelict spaces we have detected in both sites. We started by creating a glossary containing all those elements found within the urban space of the two sites and categorize them by their meaning spatially and socially. The main reason for this action is that we want to have a main “vocabulary” to use in our design proposal, each element, based on its meaning, will be translated in a new architectural or urban element and incorporated into our proposal so that the locality of the place can be kept alive and even enhanced.
The first table is about the elements that can be found within the urban public space of Fener and Tarlabasi and the second one is about the ones concerning the private space. (housing)













































